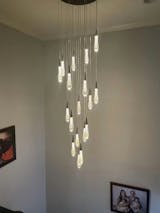The crystal chandelier is very beautiful. As described by the seller, it is of very high quality. The mounting effect is good and it's worth buying.
This pendant is really beautiful. I installed two of them above my new kitchen peninsula and it is the center of attraction and topic of conversation for my new kitchen. Also, the customer service of the manufacturer is incredible. I had issue with the order where the two pendants didnt look alike and when I contacted the manufacturer for it, the customer service representative was very helpful in getting me a replacement free of charge. She regularly followed up with me and made sure that I was completely happy with it. I highly recommend this product.
Beautiful and stunning, very good quality ,they are Glass and heavy They look like water drops .

















